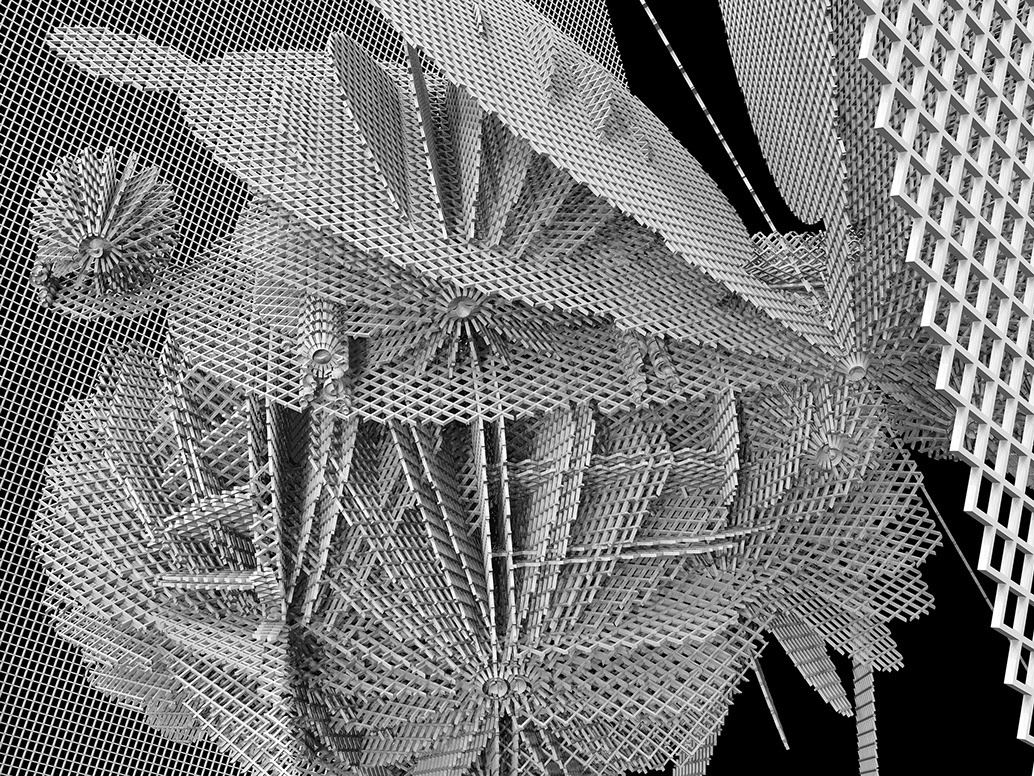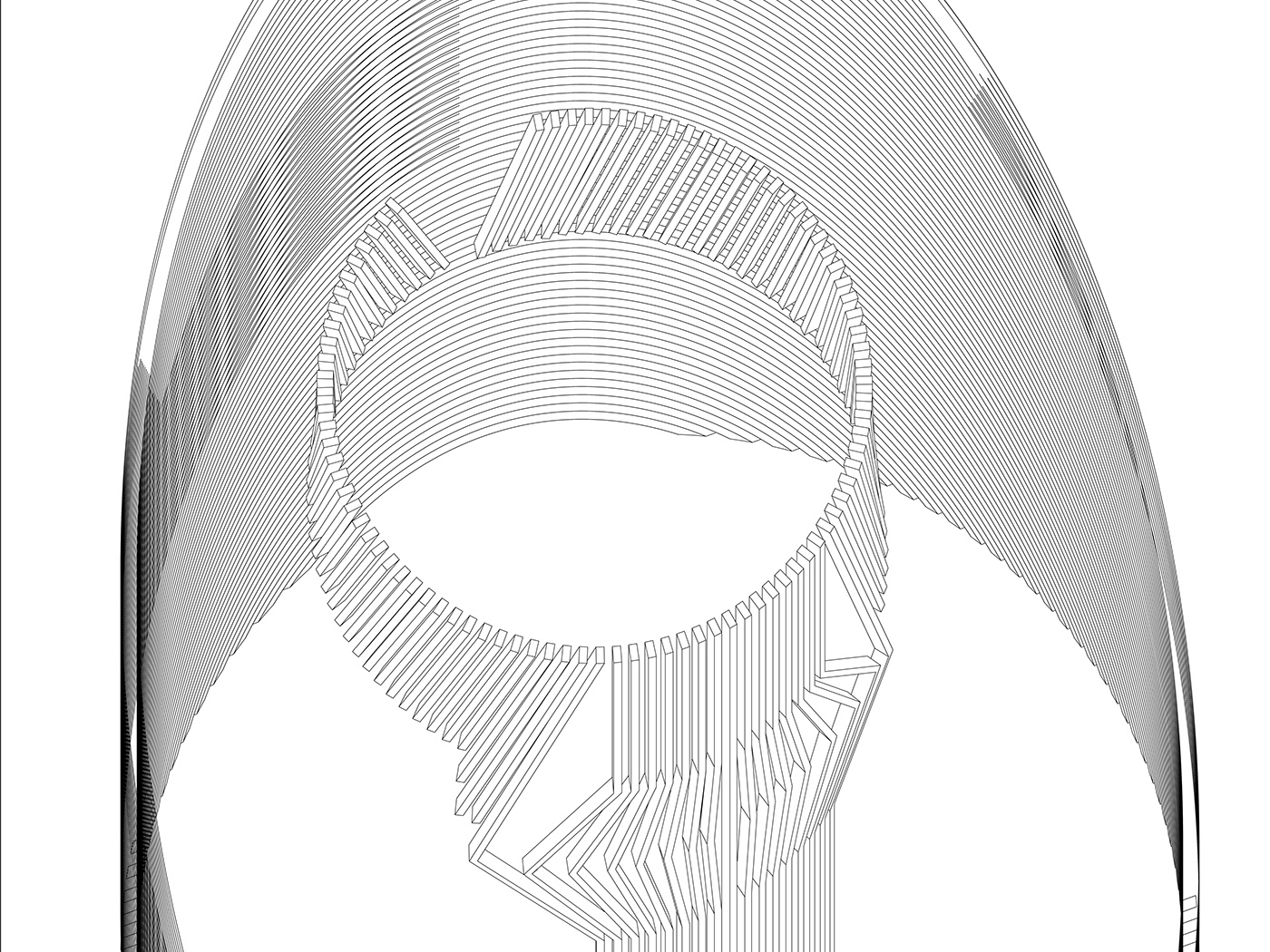I did an analysis of the SANAA Glass Pavilion in Toledo. I changed the building into a conceptual skyscraper created from a logic in the actual building. I studied the various glazed rooms and first extruded the building up by the length of the building. Then, every floor I added had one less room. To determine what room to remove with each floor I started with the entrance room with the opening and then removed the right most floor from there. I did that until there were no rooms. Each time I did so I also had to change the glazing, girders, columns, roof, etc. to adapt to the form of the floor after removing a room and to still allow circulation.
Architectural Analysis of SANAA Glass Pavilion
An analysis and transformation of the SANAA Glass Pavilion into a conceptual skyscraper.
You may also like

Boston North End Residential and Commercial Proposal
2016

Flat Depth
2018

Improvisational Theater Program Space
2013

Providence Train Station Proposal
2016

Mountain Space
2018

Uplifting Ballpark
2018

Hard And Soft Cuts
2018

Transcendent Space: Awe From Open Ascendance Thesis
2018

RISD Pre-College 2011 Architectural Intervention Final
2013