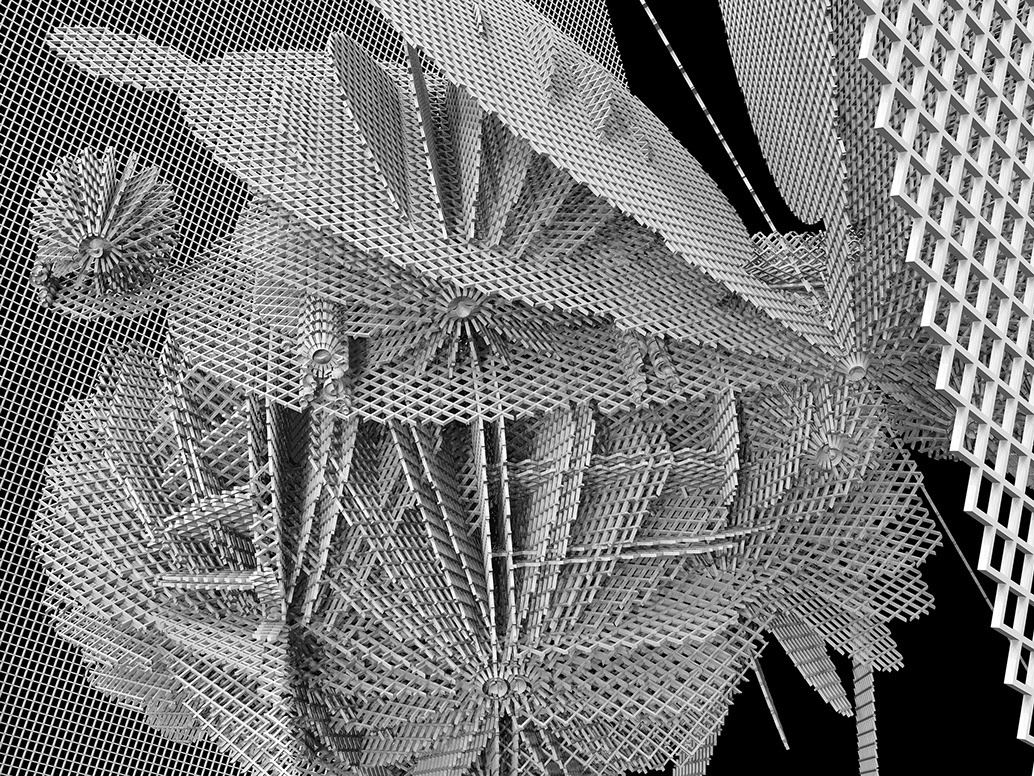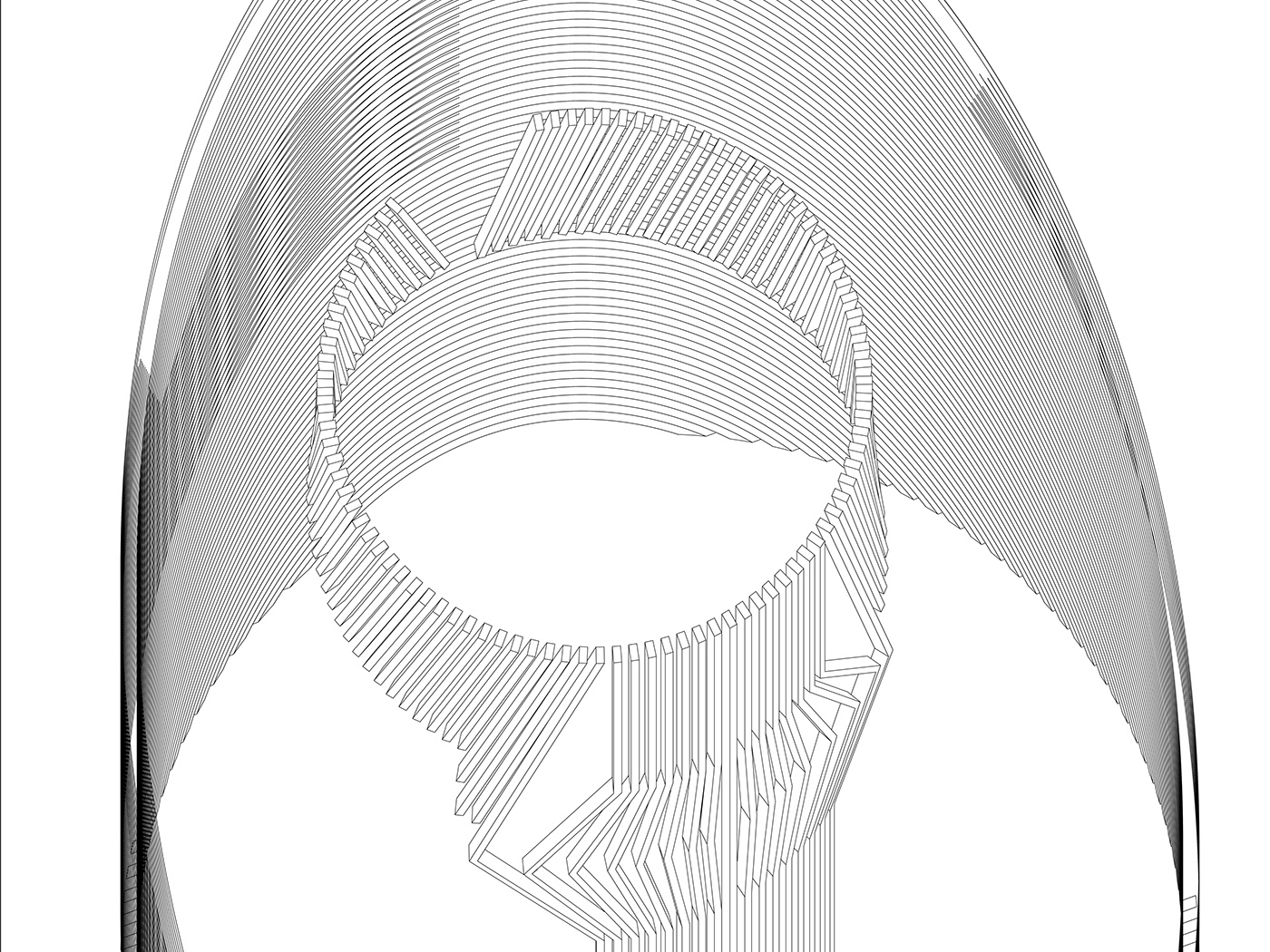I designed mixed use residential and commercial buildings to be situated near the water in North End, Boston. The building closest to the water's edge has a shape that reflects the shape of the surrounding wharf buildings. The building farther from the water continues the existing building typology. An opening on the first floor of the wharf-shaped building allows for pedestrians to walk through from the street, past residential gardens, and to a curved harbor walk that reflects the building shape. That path is emphasized by the re-routed Freedom Trail and a harbor pier with taxi at the water's edge. On the first floor of the wharf-shaped building, people can enter their apartment units individually and do not need to enter through a central hall. Meanwhile, commercial program faces the street edge in both buildings. The building further from the water increases incrementally in height to not block views towards the water. On the upper floor of the wharf-shaped building is a rooftop courtyard with views towards the water and nearby wharf buildings.
Boston North End Residential and Commercial Proposal
A design proposal for mixed-use residential and commercial buildings in Boston, North End.
You may also like

Flat Depth
2018

Hard And Soft Cuts
2018

Mountain Space
2018

Uplifting Ballpark
2018

Architectural Analysis of SANAA Glass Pavilion
2016

Providence Train Station Proposal
2016

Improvisational Theater Program Space
2013

RISD Pre-College 2011 Architectural Intervention Final
2013

Transcendent Space: Awe From Open Ascendance Thesis
2018