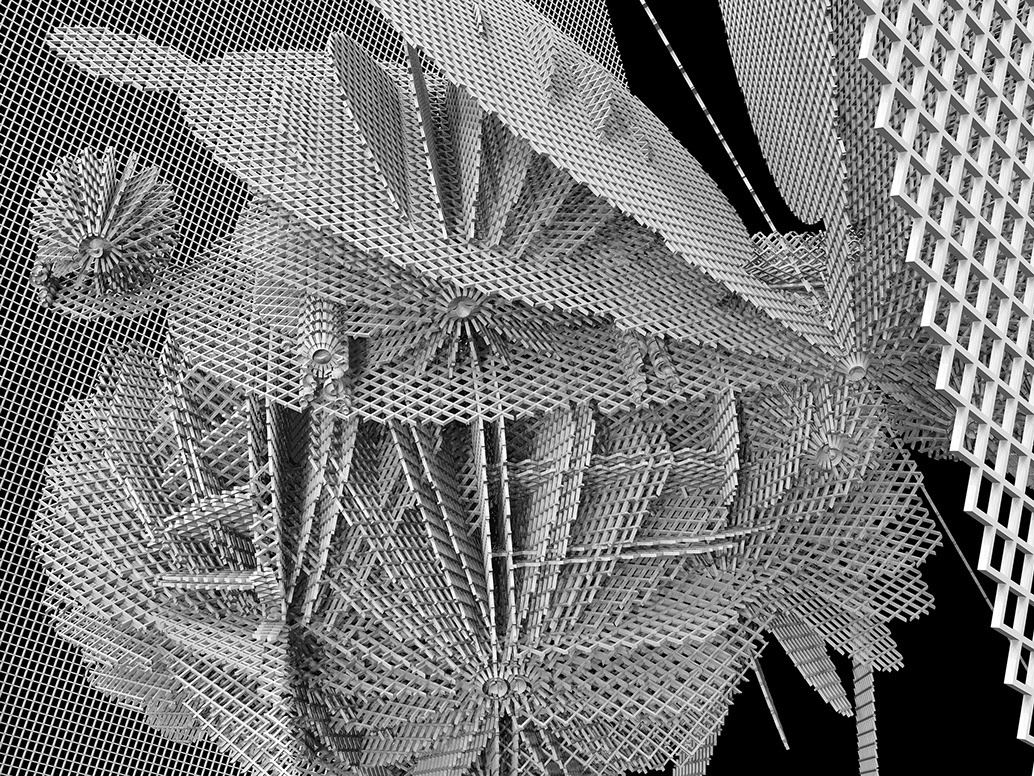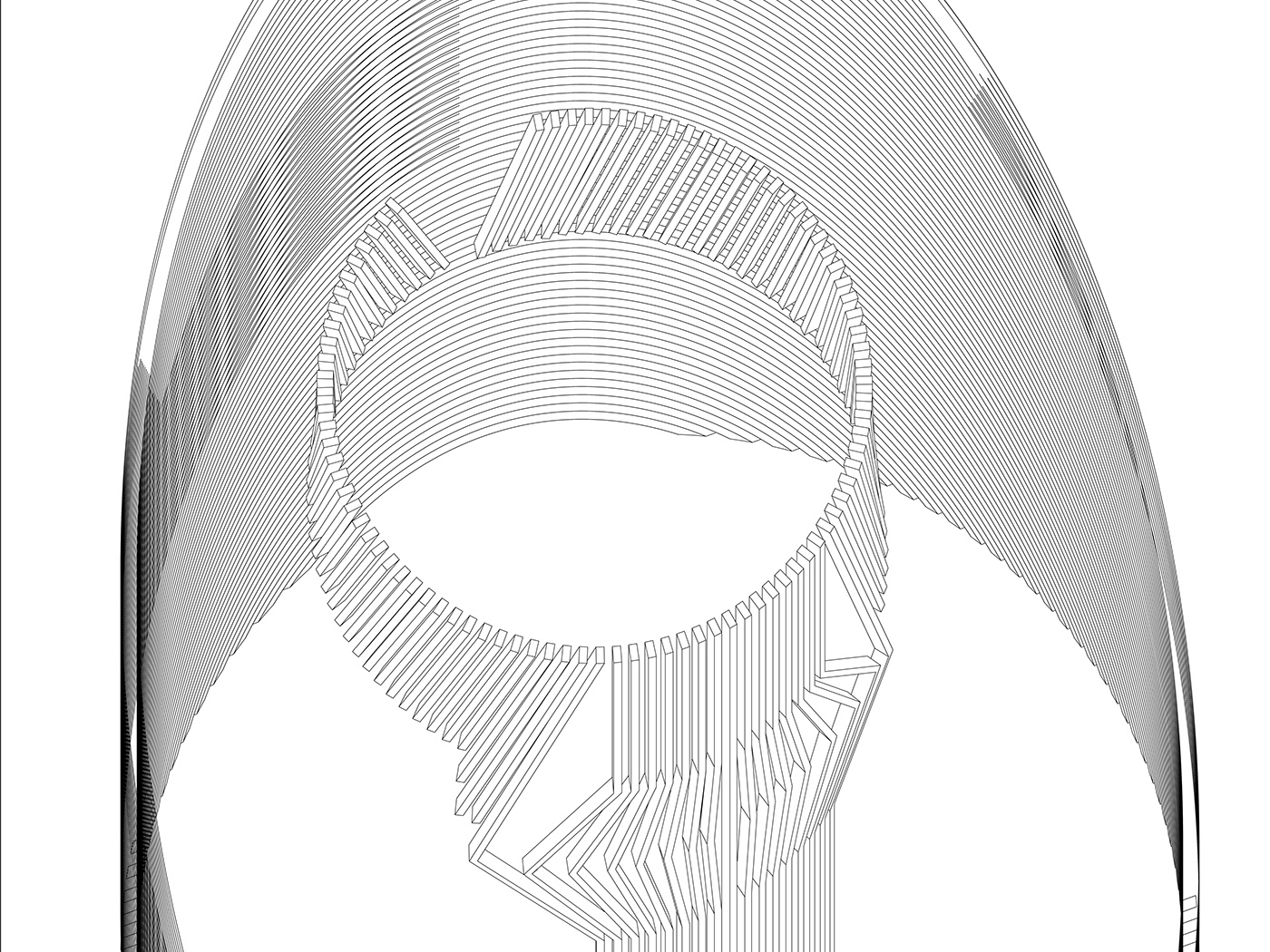This was my final project for The Making of Design Principles class I took in the fall semester 2013. The assignment was to design an improvisational theater space with accompanying program spaces such as a practice space, an intermission space, a ticket booth, a dressing room, a storage room, and restrooms. This program had to be placed in a site in which we could modify the topography as well as add structures to. My program is based on the idea of movement along a core spine through spatial layers. My model has a scale of 3/16 in. = 1 ft. In my model, the program spaces are represented in white foamcore while the existing buildings and buildings I added were made with brown chipboard. The topography was made with cardboard and each layer of cardboard represents a 1 ft increase in elevation. One can circulate through the space by entering through either the lower elevation or higher elevation. From the lower elevation, one walks up the steps, gets a ticket and then walks around the improvisational space. As one walks, one can see the interior through the transparent glazed walls. One then can enter into the improvisational space and from there go to the intermission space. One can then exit by going out of the improvisational space and walking straight out past the practice space on the left while the dressing room and storage room are on the right. From the higher elevation, one enters by walking down the steps. One then can get a ticket from the other booth and enter into the improvisational theater. The walls that are opaque are on the sides with buildings while the the glazed walls are on sides with no buildings. My core spine goes around the buildings so as to encourage the interaction and intermingling between the two.
Plan view cut from just above height level of the program spaces. I added in people as well as interior details such as seats and facilities appropriate for each space. For example, the dressing room has changing rooms and a table for actors and actresses to apply theatrical makeup. The dashed lines indicate the original topography of the site and original location of buildings.
Plan view from above all the buildings. The dotted lines indicate elements that are not visible as they would be covered.
Section view cut through intermission, dressing, and storage spaces. Once again dashed lines represent the original topography and building locations.
Section view cut from the improvisational space, practice space, and restrooms.








