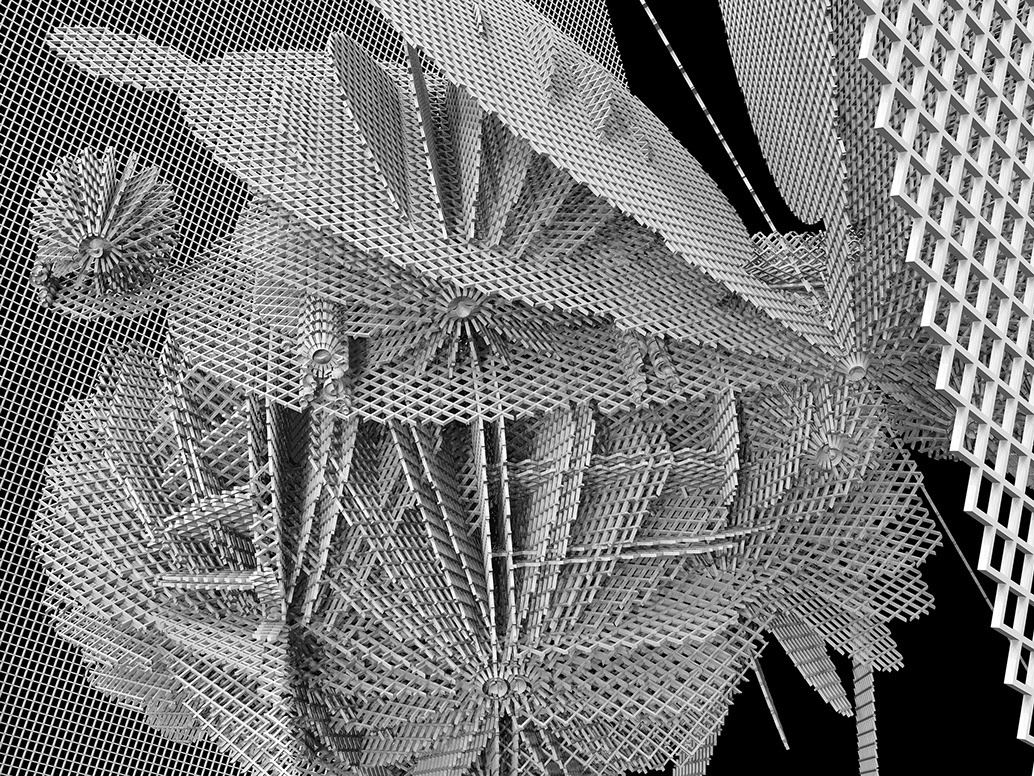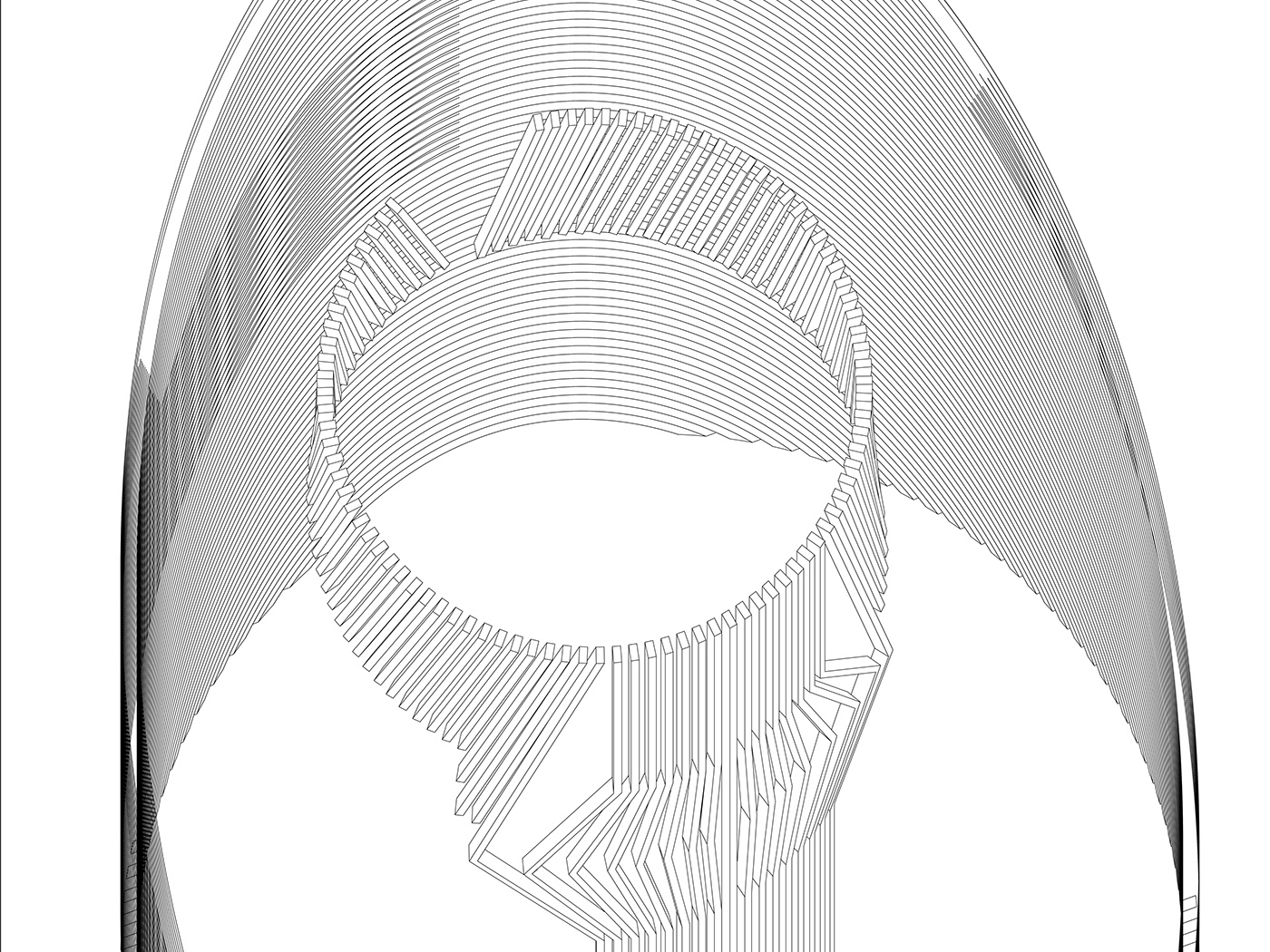This was my final for RISD pre-college architecture. It took over 30 hours to complete and is an intervention meant to fit in a site model between the BEB and the ID building at RISD where in real life there is a parking lot there. It is not an actual building but a conceptual model that could be further developed into a building. In this project I played with the idea of geometry (specifically rectangles, squares, and cubes) and relationships between surrounding buildings. Many elements and planes correlate with locations of elements of the other buildings around in the site model to create a harmonious atmosphere that is logical and methodical. I started with a cube with an XYZ plane placed inside. The XYZ plane elements are reflected on the outside of this cube. I then further developed this idea by projecting the cube outwards in all directions and heavily edited these projections to eventually come to this intervention conclusion.
RISD Pre-College 2011 Architectural Intervention Final
My architecture final for the RISD pre-college program 2011
You may also like

Boston North End Residential and Commercial Proposal
2016

Flat Depth
2018

Providence Train Station Proposal
2016

Uplifting Ballpark
2018

Hard And Soft Cuts
2018

Architectural Analysis of SANAA Glass Pavilion
2016

Transcendent Space: Awe From Open Ascendance Thesis
2018

Improvisational Theater Program Space
2013

Mountain Space
2018