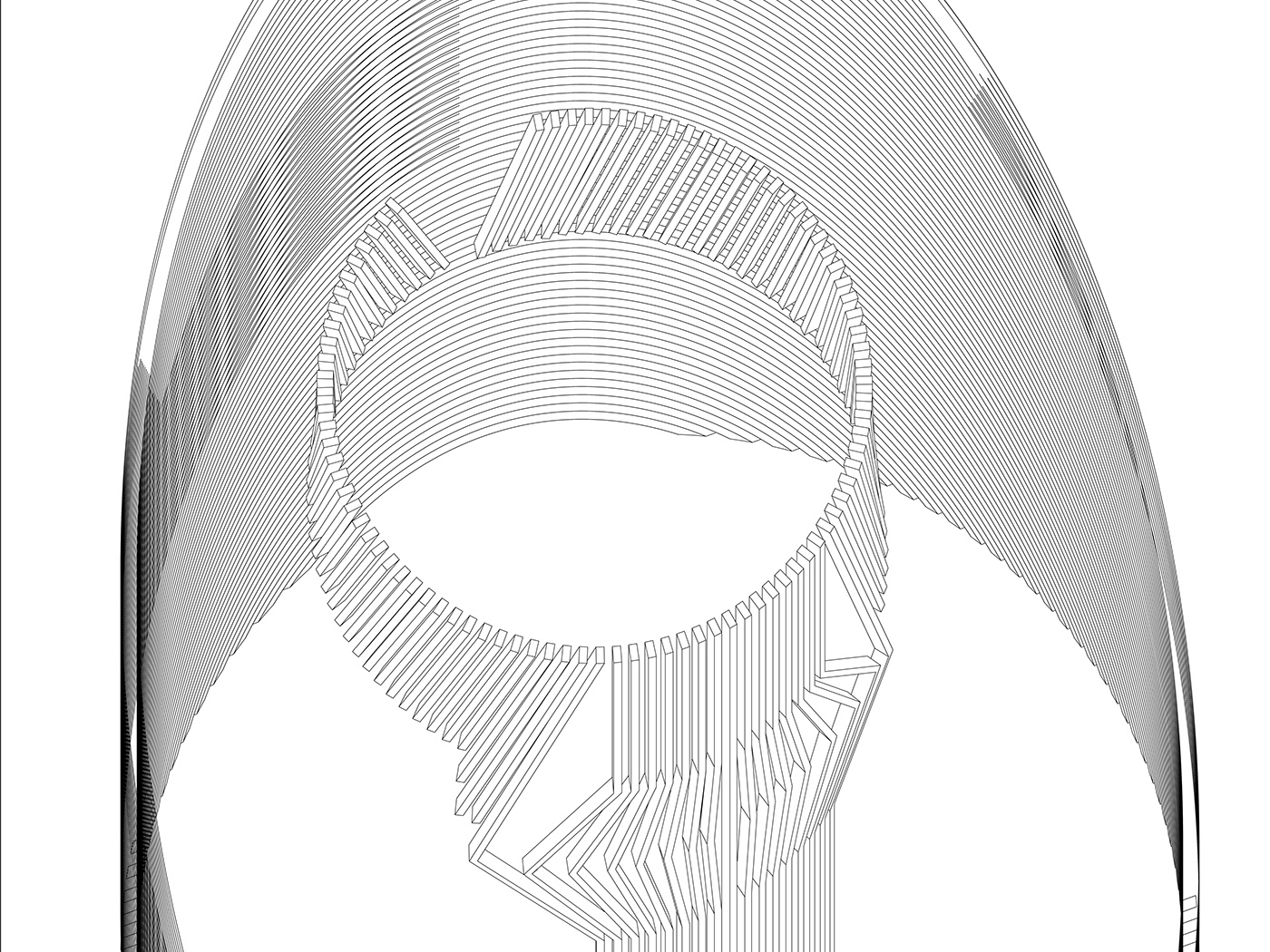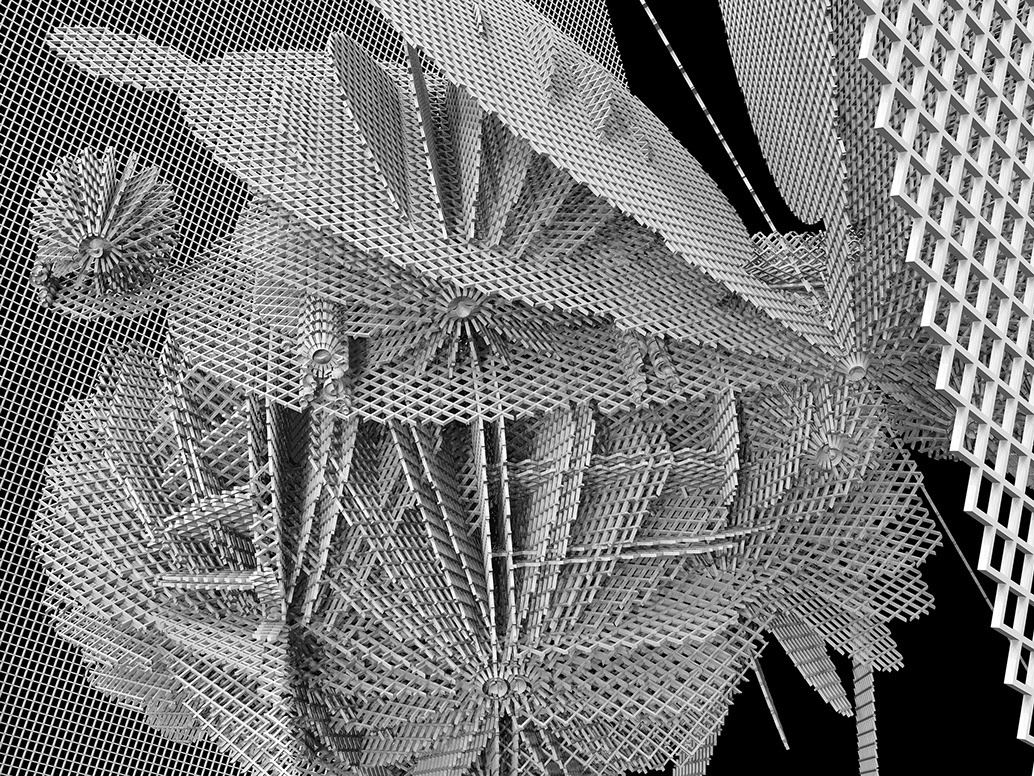Below is a project I did for a course called Architectural Design. In the course we were asked to propose a train station in Providence that also had to be a gateway to the city. Also, the design had to be a place of exchange. My design was shaped by the exisiting site and was meant to not have visible walls. Instead only the floors are visible because of the vast amount of glazing and thus the building appears to be floating. The building invites people in due to the lack of opaque solidity. Once people are in they can view a scaled model of Providence in the middle. The building has openings on each floor to allow for vertical viewing exchange. The train station is not only a place to take trains but also has various program such as a bar, restaurant, gift shop, and news stand.
Providence Train Station Proposal
A design proposal for the Providence Train Station
You may also like

Hard And Soft Cuts
2018

Uplifting Ballpark
2018

Architectural Analysis of SANAA Glass Pavilion
2016

Boston North End Residential and Commercial Proposal
2016

Transcendent Space: Awe From Open Ascendance Thesis
2018

Mountain Space
2018

RISD Pre-College 2011 Architectural Intervention Final
2013

Improvisational Theater Program Space
2013

Flat Depth
2018